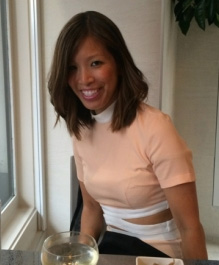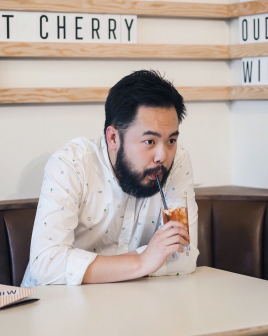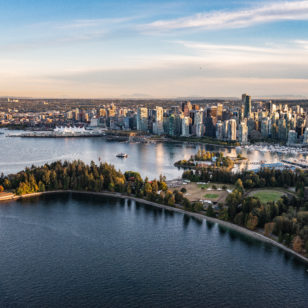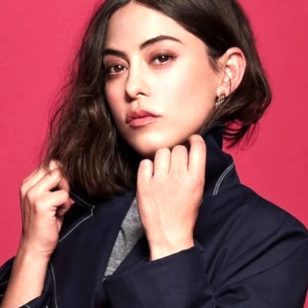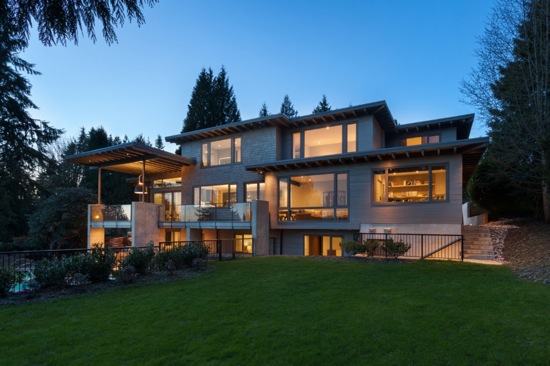
Photo Credit: Kristen McGaughey
Over the years, I’ve become a bit of a home design geek. Partly it’s due to the fact that my father was in the architectural field, and partly it’s from considerable time spent on Instagram (I’m kind of addicted, admittedly) looking at pretty home décor and design photos.
During the weekends, my boyfriend and I, on occasion, go to open houses. We want to see what’s out in the market, but we also like to see the interiors of different spaces. Often, I walk by impressive homes in the city and wonder what they look like inside, and what went into conceptualizing and building them. Well, I don’t have to wonder any longer!
This Saturday, September 17, 2016, the MA + DS (Modern Architecture + Design Society) Modern Home Tour takes place in Vancouver.
From 11am to 5pm, five homes will be open to Tour participants in areas of Metro Vancouver that include West Vancouver, East Vancouver, and Fairview (take the time to plan your route efficiently). You’ll visit everything from an 8,000 plus square foot mansion to a 760 square foot lane house.
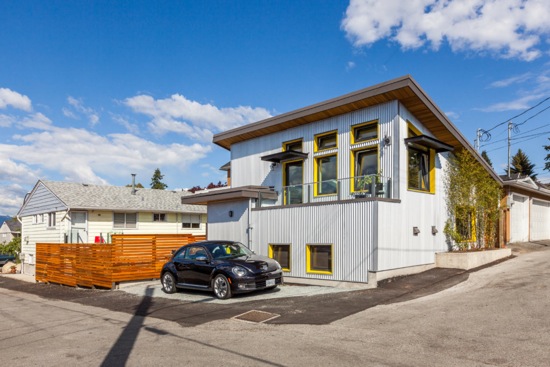
Lane House; Photo Credit: Colin Perry
Owners and creators will be on site to answer any of your questions, giving you a chance to connect with local architects and residents. In the process, you’ll get a sense of Vancouver’s neighbourhoods, the exciting breadth and depth of architectural talent in the city, and the unique living spaces of Vancouverites.
I work at UBC and am particularly excited to see a home on Chancellor Boulevard in the UBC Endowment Lands, near Pacific Spirit Park.
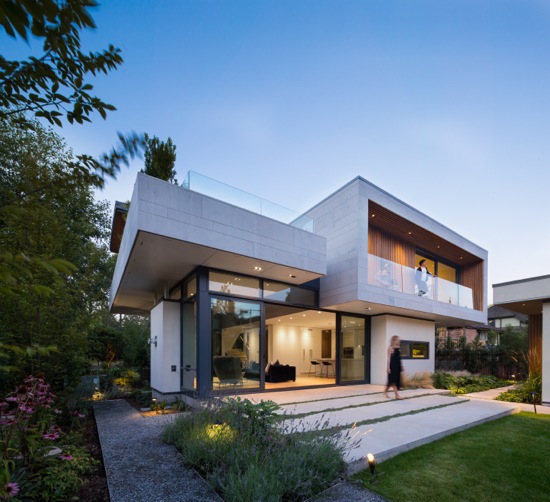
Photo Credit: Ema Peters
Designed by Frits de Vries and built by Natural Balance Home Builders, the 4,650 square foot house is a gorgeous play with light, bold lines, and the meeting of the natural and the constructed.
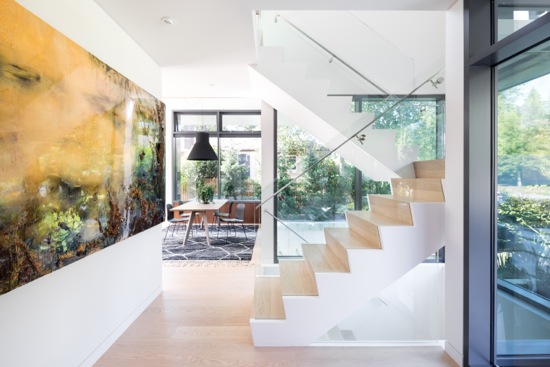
Photo Credit: Ema Peters
Substantial garden and courtyard spaces add to the outdoor feel of the space, especially in juxtaposition with its forest location. The home also has LEED (Leadership in Energy and Environmental Design) Gold certification.
I’m also intrigued by a home on Laurel Street in the Oakridge neighbourhood called Re-Generation House because it has been lived in by three generations from the same family. The owner lived in it as a child and is now living there with his wife and two sons.
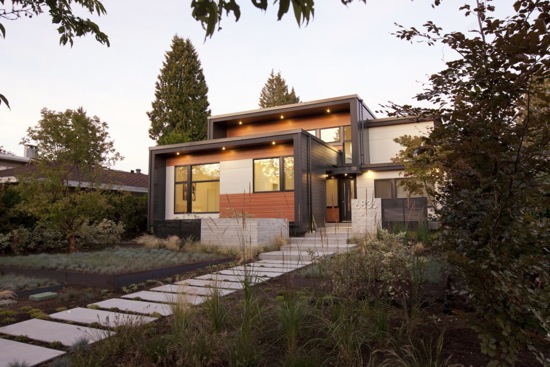
Photo Credit: Janis Nicolay
The home, built in 1957, was completely renovated (Architect/Interior Design: One SEED Architecture + Interiors; Builder: Vertical Grain Projects), including the addition of higher roofing. The result is striking, with chic interiors that match the clean visual impact of the exterior.
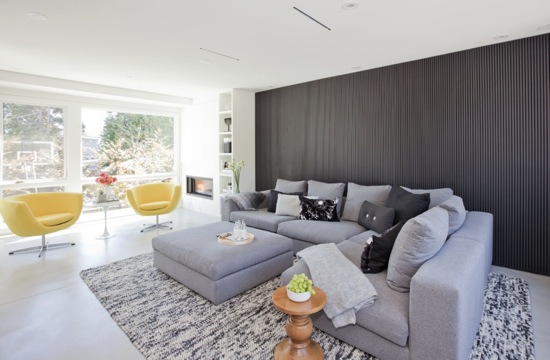
Photo Credit: Janis Nicolay
Tickets are available on-line. The sale ends tomorrow (September 16) so don’t hesitate if you’re interested in participating.





